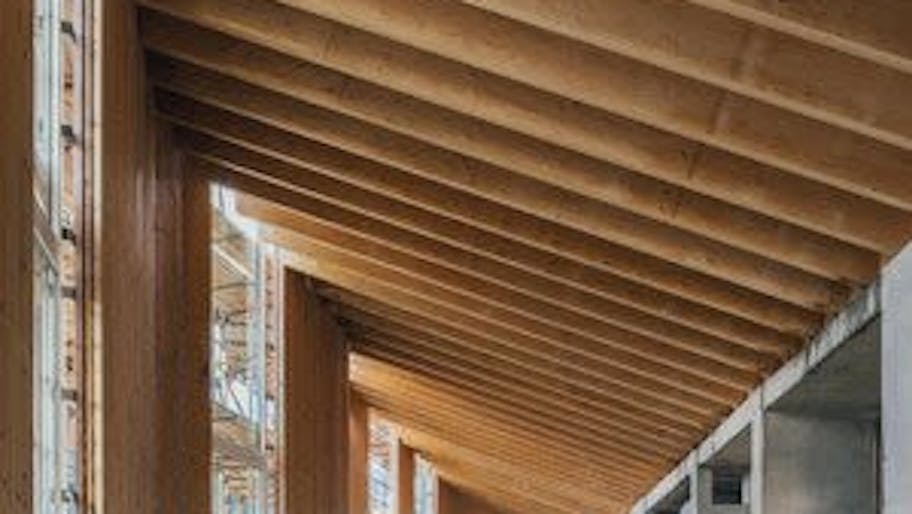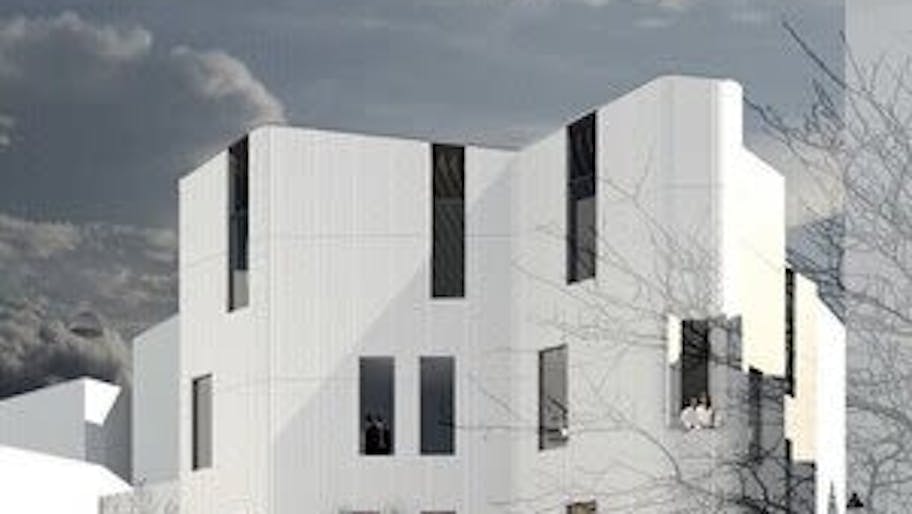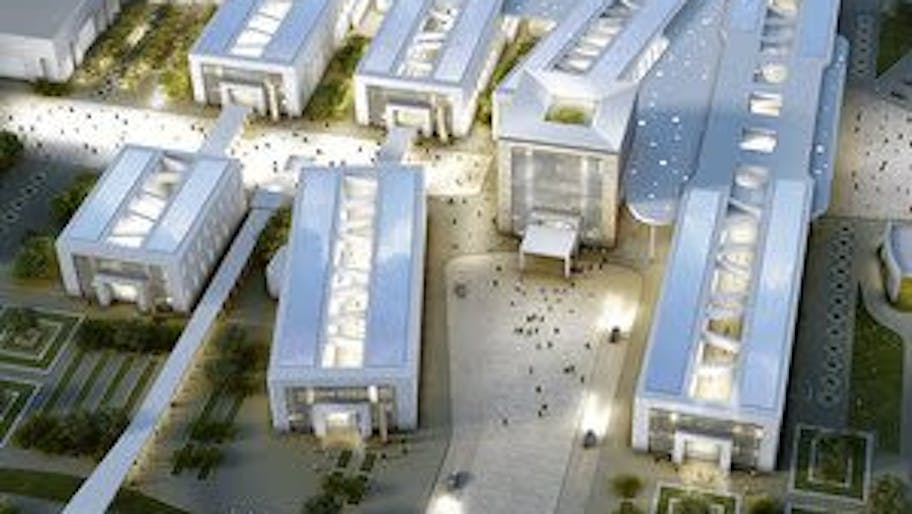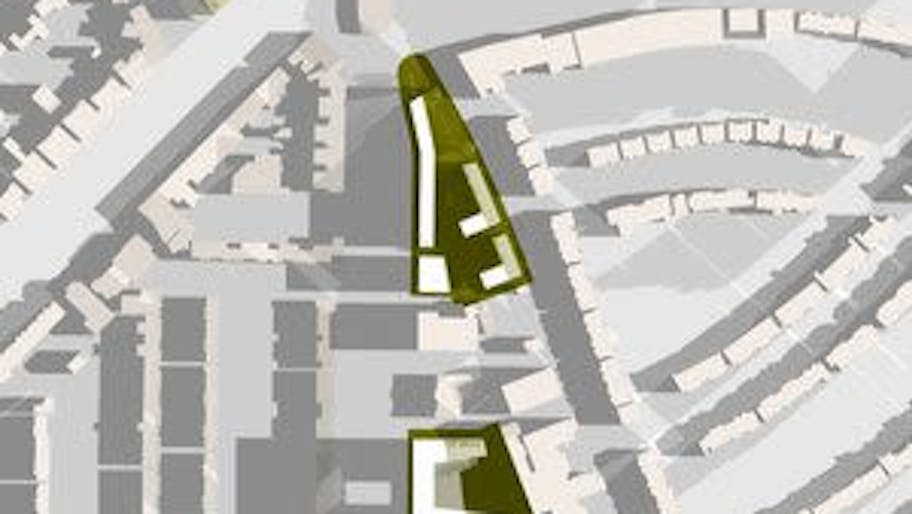
Heet Hannah Corlett, HNNA (Part Two)
with Jemima Burrill, curator and cultural consultant to NOW Gallery
The final event in the current Meet the Architects series sees the return of Hannah Corlett, Founding Director of HNNA. Having previously spoken about her work on Design District’s masterplan, the focus this time is on the two buildings she’s brought to Greenwich Peninsula’s new heart.
It was some ‘blue sky thinking’ that first brought about the idea for Design District. Working on the Greenwich Peninsula masterplan in conjunction with Allies and Morrison, Hannah Corlett was conscious of the problems afflicting many new-build urban developments, namely an inhuman scale and the dominance of brands. By way of an antidote, the planners hit upon the idea of giving the Peninsula a creative heart — ‘something to bring the neighbourhood together,’ as Corlett describes it, ‘a well at its centre.’
Corlett’s fascination with scale — ‘from the city to the doorhandle’ — is reflected in HNNA’s dual roles as both Design District planner and one of its collaborating architects. As the latter, the practice designed two divergent buildings with a relationship akin to that of ‘distant cousins.’ Despite differences in appearance, they share a few things in common, not least a ‘consideration of undulations.’
In building C3, the exterior’s vertical waves create pockets of space on the inside — providing a ‘sense of belonging’ and nooks for hot-deskers. HNNA’s second building, D3, is described by Corlett as a ‘box-within-a-box.’ Between its horizontally rippling skin of perforated metal and the walls of the internal structure are areas that are neither inside or out. They provide an invitation to meet and work in less conventional interstitial spaces. ‘Efficiency could jar with innovation,’ Corlett says, pointing out that it was essential for budgets to be adhered to in order to keep future rents low. ‘Yet here you see an example of making the innovation the efficiency.’
Corlett finds more inspiration in fashion than architecture. ‘I love the dynamics of textiles,’ she says, ‘the way that structure and skin work together — something that’s very true of our buildings.’ Consistent with this attraction to the soft, flowing qualities of fabric, HNNA chose Concrete Canvas — a pliable material more commonly used for emergency shelters and erosion control — for the sculptural elements adorning D3’s roof. These encase what Corlett describes as ‘the guff’ — lift housing and air conditioning units. ‘Because the roofs are going to be looked on by so many people in their flats,’ Corlett says, referring to the Peninsula’s high-rises, ‘we want them to be things of beauty.’
Much has changed in the world since HNNA finessed the aesthetics of D3’s rooftop. Looking to the future, what is it that people will need and want from the spaces they work in? ‘These are new times with regards to rethinking the way we live and work and as architects we can’t ignore that,’ Corlett says, pointing out that change is long overdue and citing traditional five-year commercial leases as an example. ‘I think that Design District has come at just the right time,’ she says. ‘It was always set up to be more flexible and affordable… That’s more the way we’re working now and its certainly the way we’re going to be working post-Covid.’
We are also increasingly heading outdoors in search of places to work and meet. As such, the importance of a healthy public realm is becoming ever more apparent. Achieving a hospitable atmosphere and sense of liveliness in these spaces is not simply a matter of leaving a void between buildings. Part of HNNA’s strategy for Design District has been to create a neighbourhood that invites interactions by allowing people to get ‘enjoyably lost.’ Wayfinding is useful, of course, but moments of disorientation and confusion also have their benefits.



