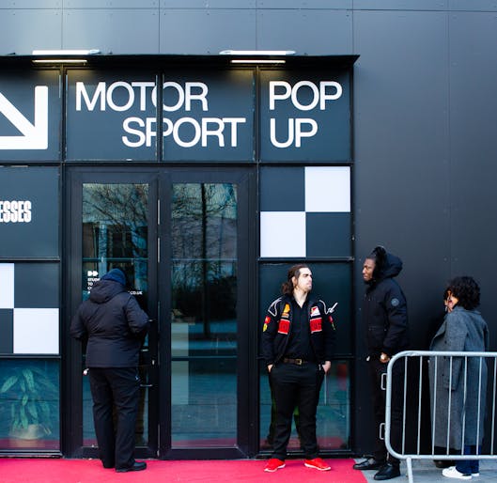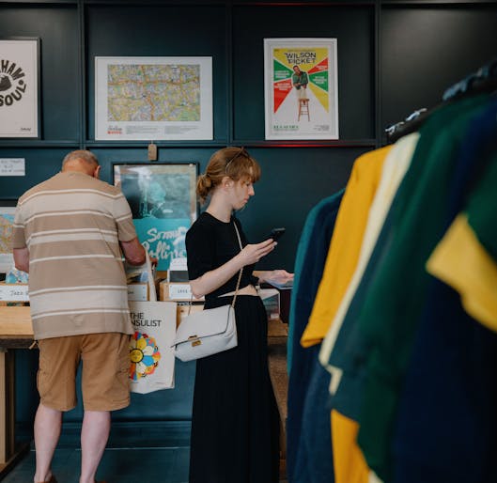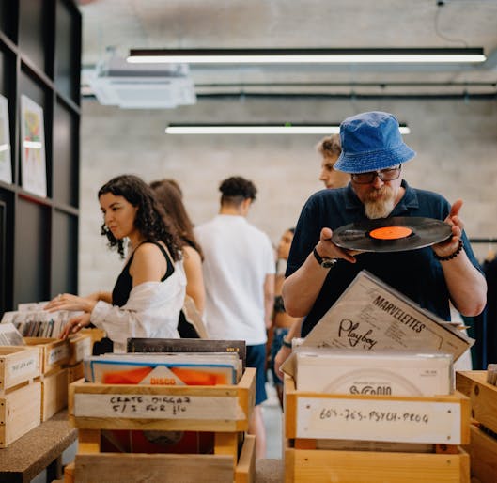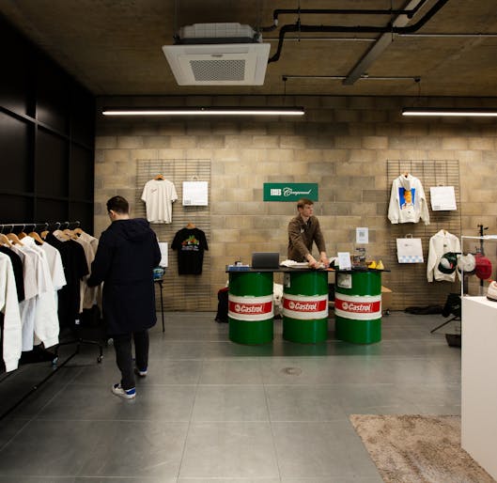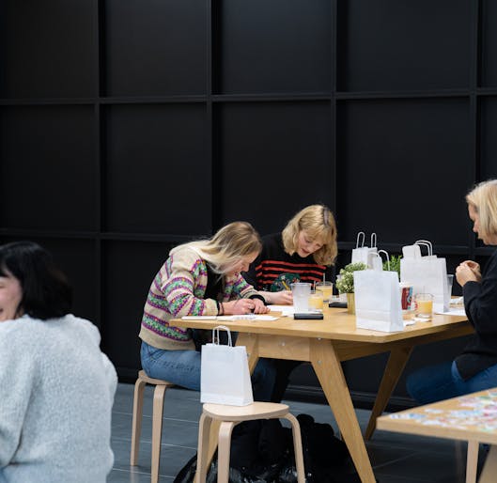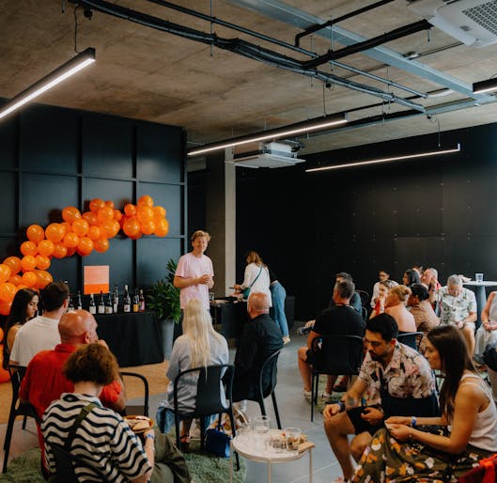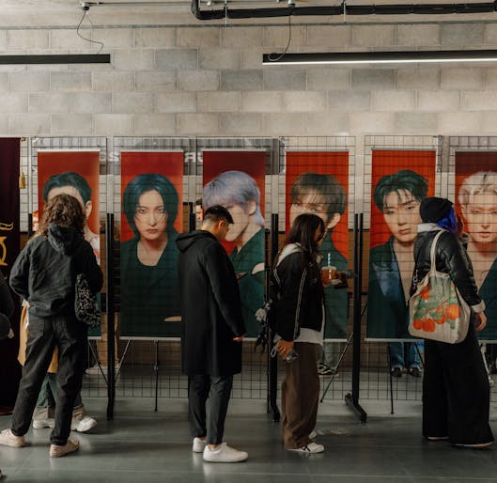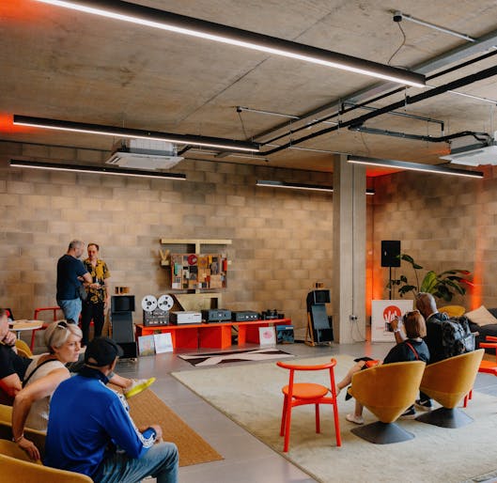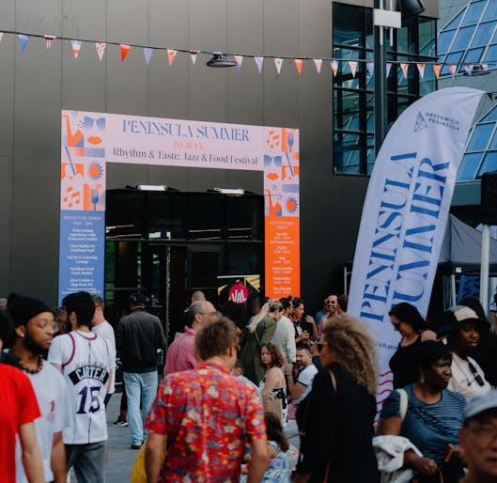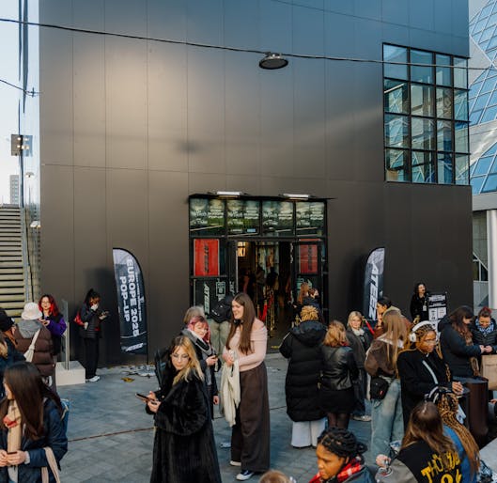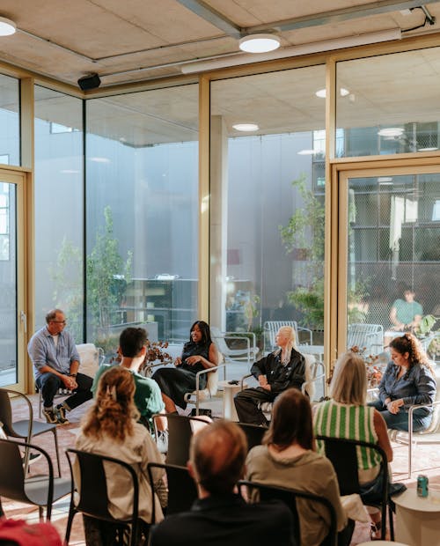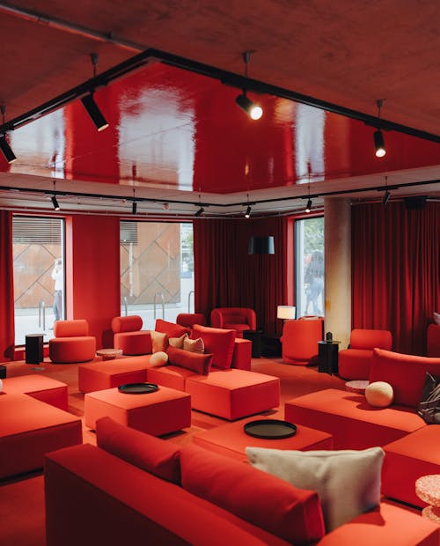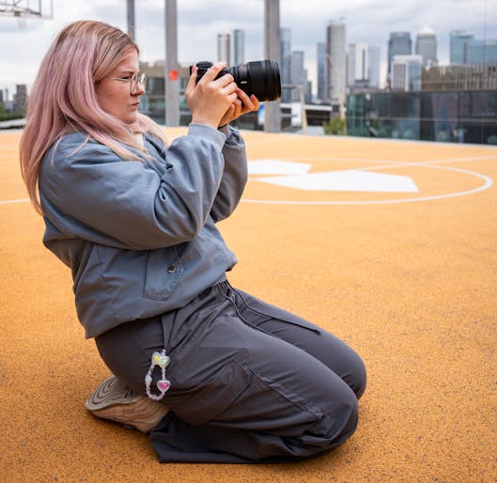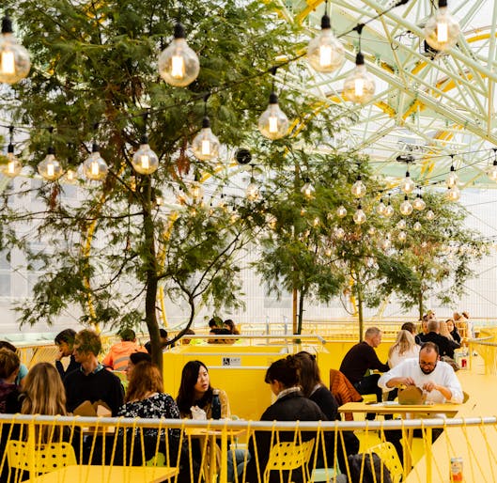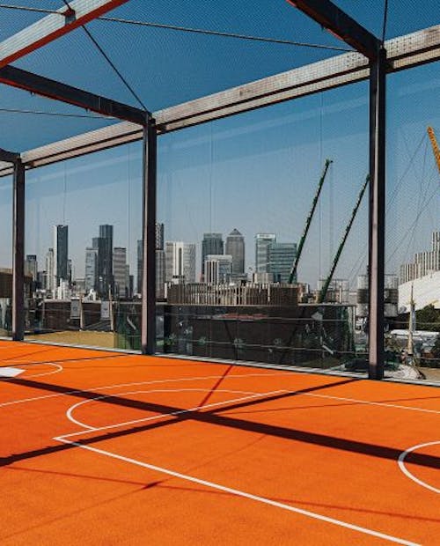A high-impact retail space just 250 metres from The O2 on Greenwich Peninsula Launch Your Pop-Up at Building D4
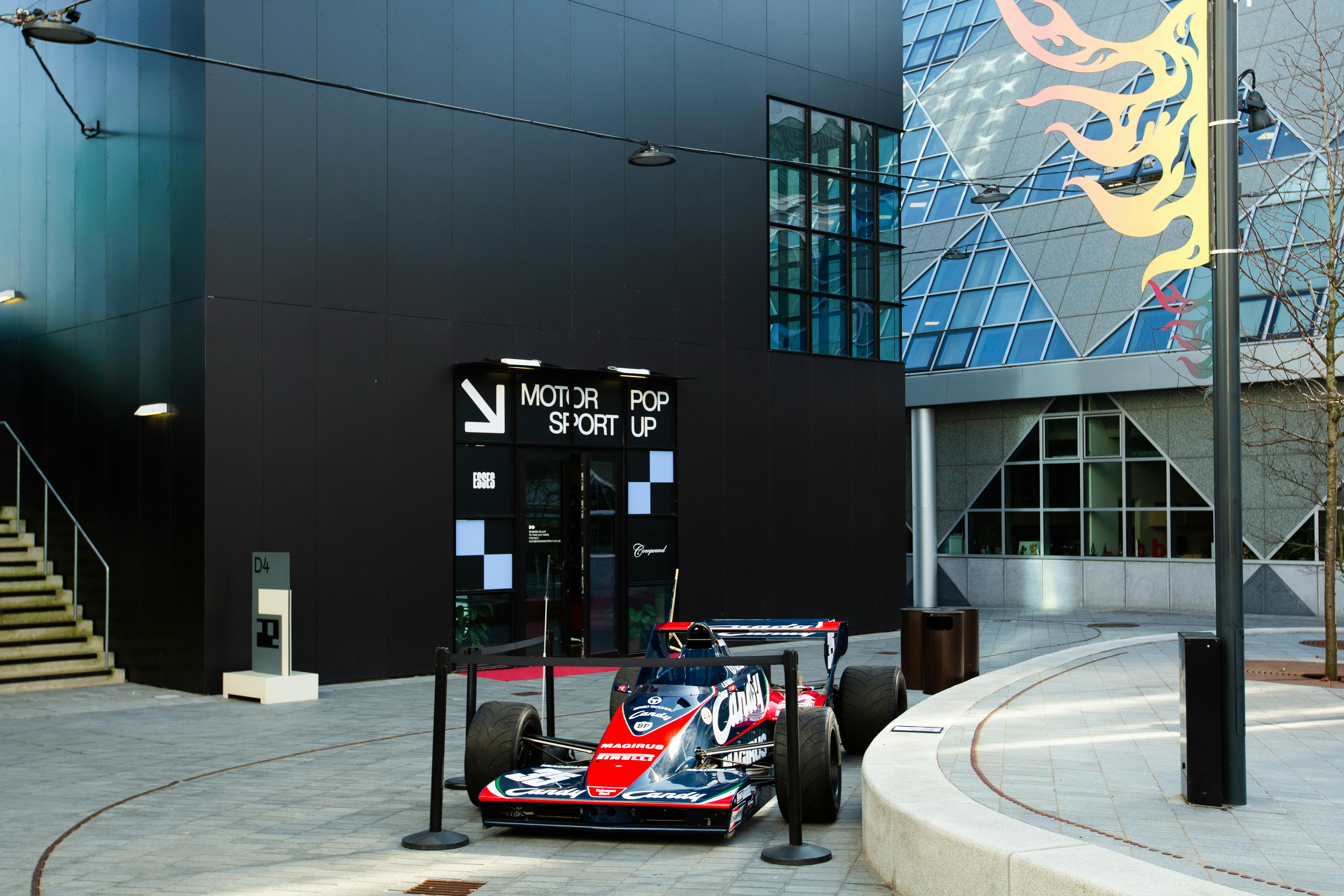
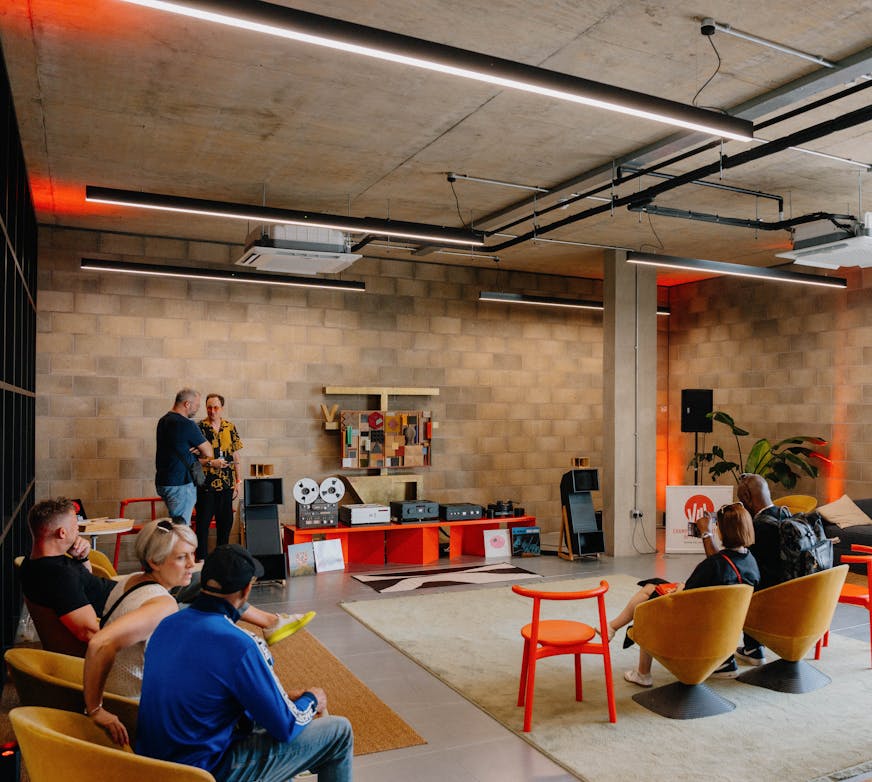
About The Space
Located in the heart of London’s Design District, just 200 metres from North Greenwich Tube Station, the Ground Floor of Building D4 is a bold, adaptable venue designed to bring your brand to life.
This fully brandable space offers a blank canvas ideal for retail activations, immersive events, and creative pop-ups. With 24-hour access during your hire period and flexible opening hours, it’s designed to work around you and your audience.
Key Features:
- Capacity for up to 100 guests
- 24-hour access and flexible operating hours
- Prominent branding opportunities inside and outside the venue
- On-site advertising options across Greenwich Peninsula
Private Hire Highlights
With the space being in a high footfall area near The O2, D4 Ground Floor provides a distinctive venue ideal for product launches, exhibitions, and pop-up events.
"D4 at Design District was the perfect space for our merchandise pop-up, not only for its unbeatable proximity to The O2, but also due to the flexible access hours, incredibly responsive events team and competitive pricing.” - Joyce Tay, Sokollab Limited.
Room Layout & Amenities
With a vast floor space of over 2,300 sq ft and accessible ground floor entrance, you can also choose to book additional amenities for your event, including:
- Way Finding Signage
- 65" TV Screen
- Projector & Pop-Up Screens
- Speakers
- Tables & Chairs
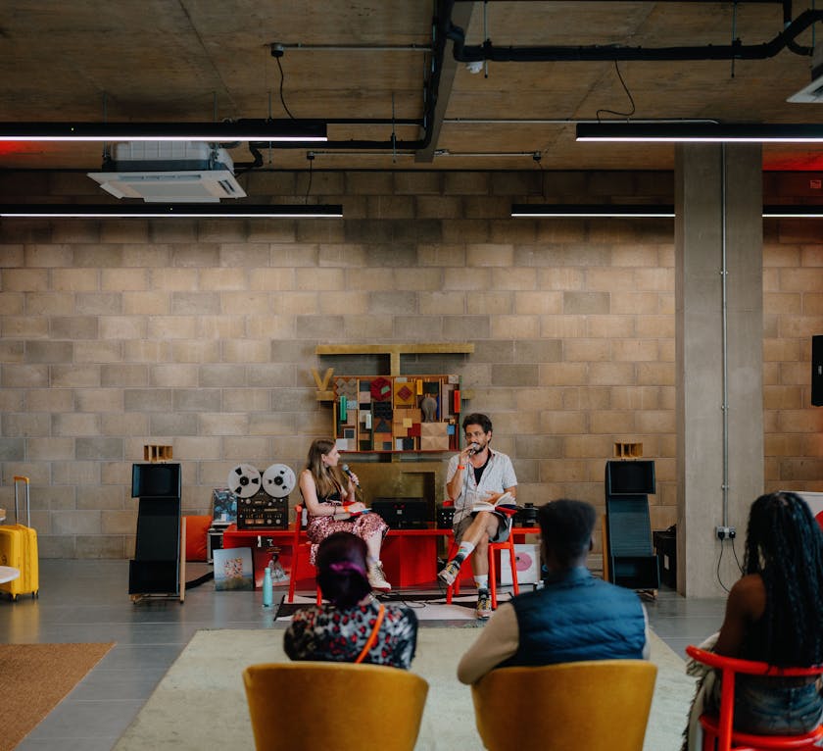
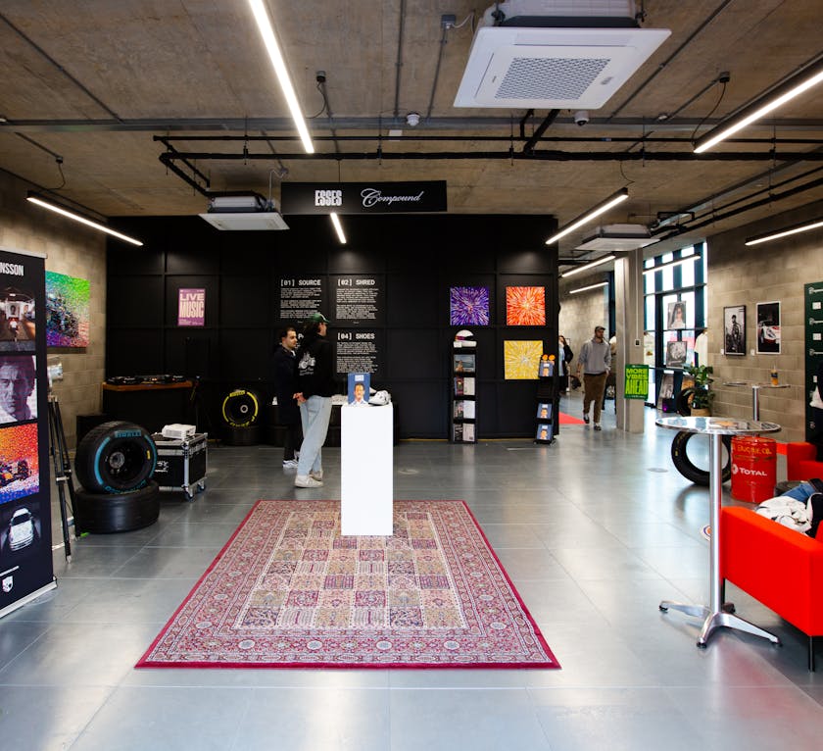
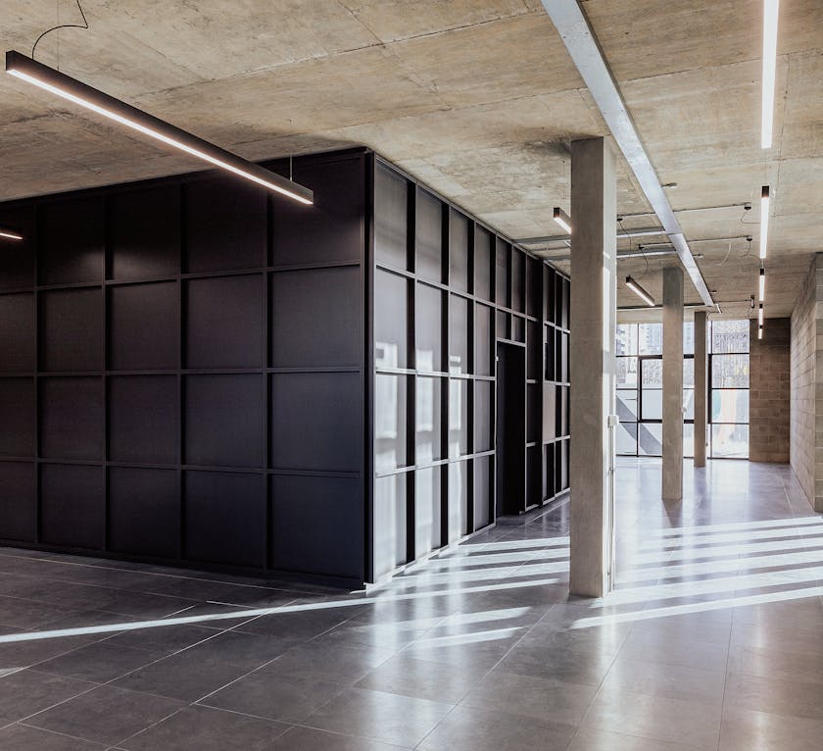
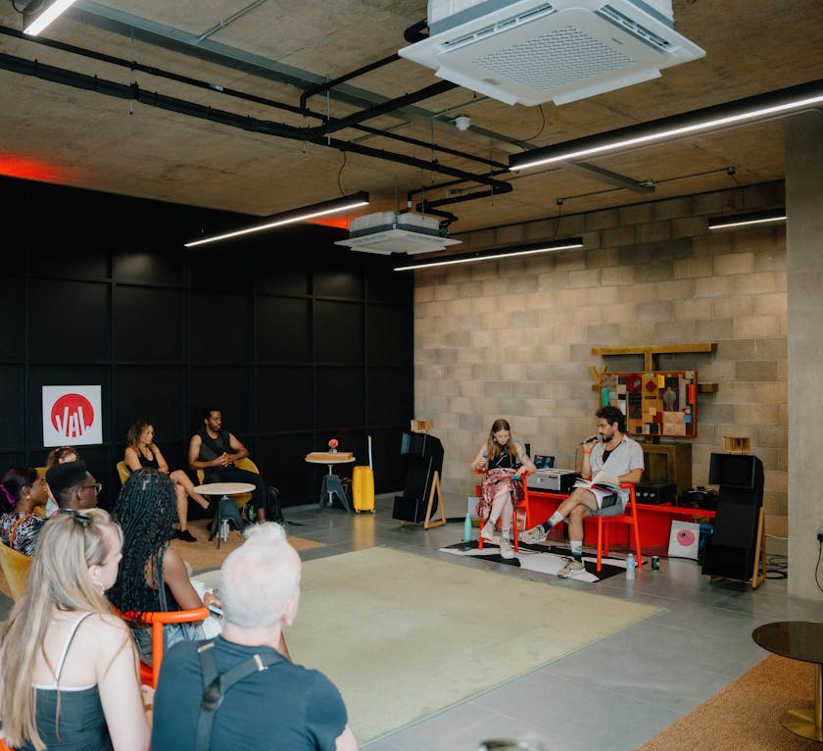
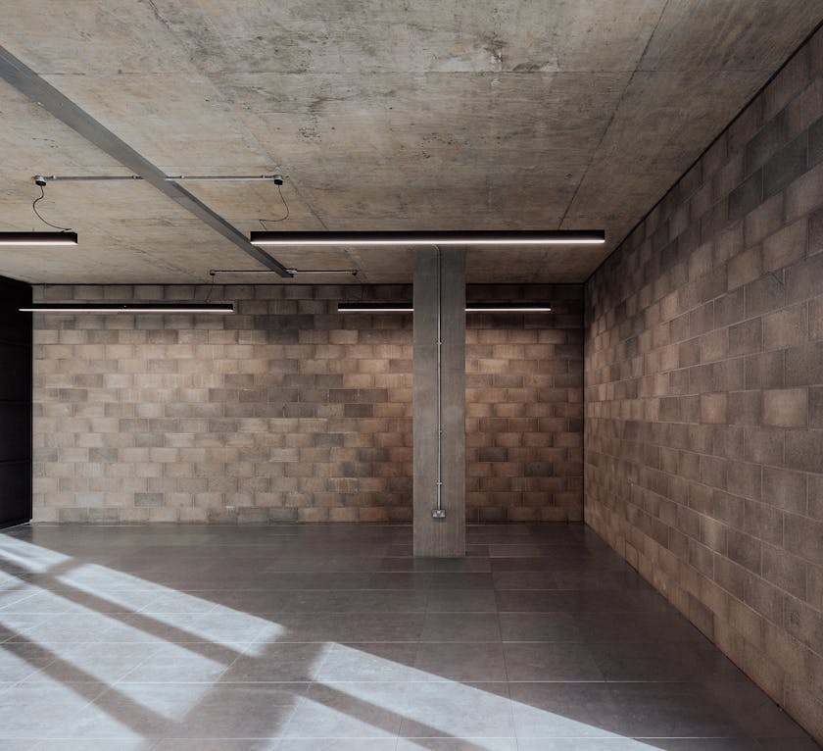
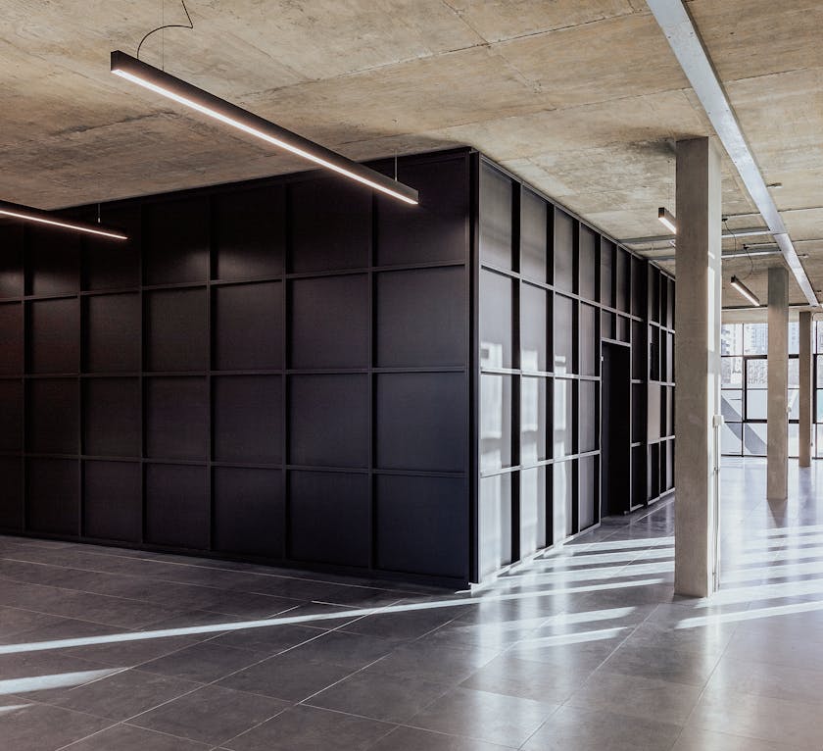

Expand the Space
Looking for a larger space? Transform our courtyard and expansive plot into an unforgettable outdoor experience, perfect for grand activations and dynamic events.
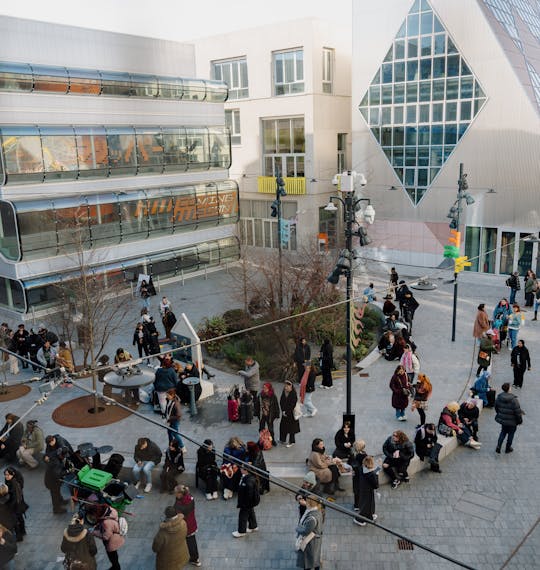
Courtyard
Make the most of the central courtyard in front of D4 to seamlessly extend your event into an inviting outdoor space.
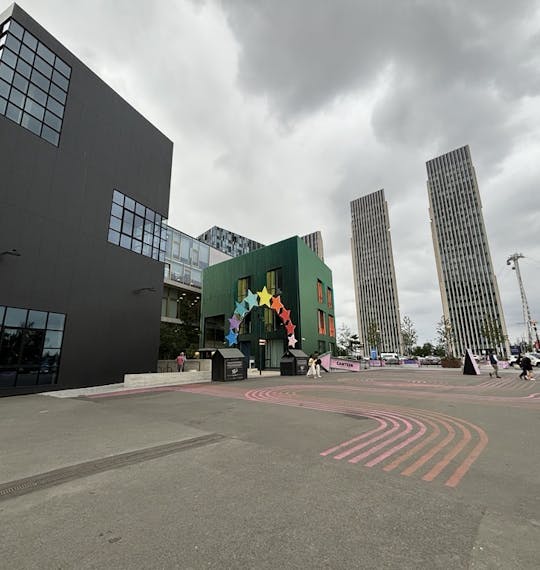
Expansive Plot
Utilise the expansive D3 plot located behind D4 to extend your event into a larger outdoor space. Perfect for grand activations and creating dynamic event experiences.
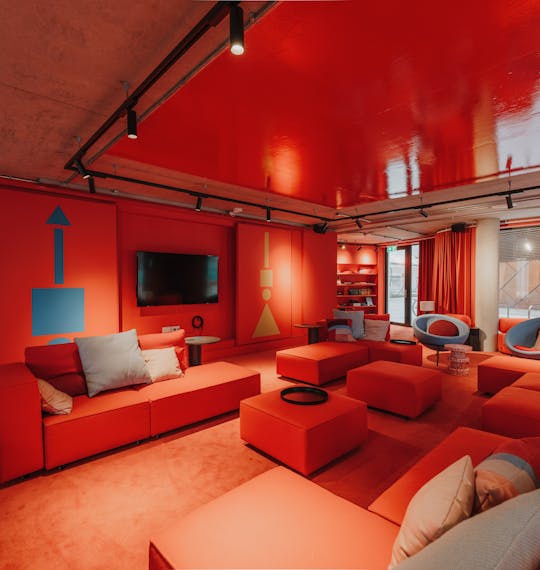
Explore Additional Spaces
Enhance your activation by combining D4 with other unique venues across Design District. From a stylish lounge and a vibrant restaurant to a dynamic food hall, these additional spaces are perfect for creating multi-location experiences, ideal for Fan Zones, brand takeovers, or large-scale events.
Download Our Brochure
Submit Your Event Enquiry
Tell us more about your event, and one of the team will reach out shortly to discuss your requirements further.
Places to host
Design District has an array of event spaces that you can customise to your needs. Whether it's a talk, panel or photoshoot, we have the spaces and solutions to bring your event to life.
Get directions to
Design District
Design District is easily reached from across
London and beyond, one minute from North
Greenwich underground station.
Address
Design District, 13 Soames Walk,
Greenwich Peninsula, London, SE10 0AX
What3words: snacks.type.hint
