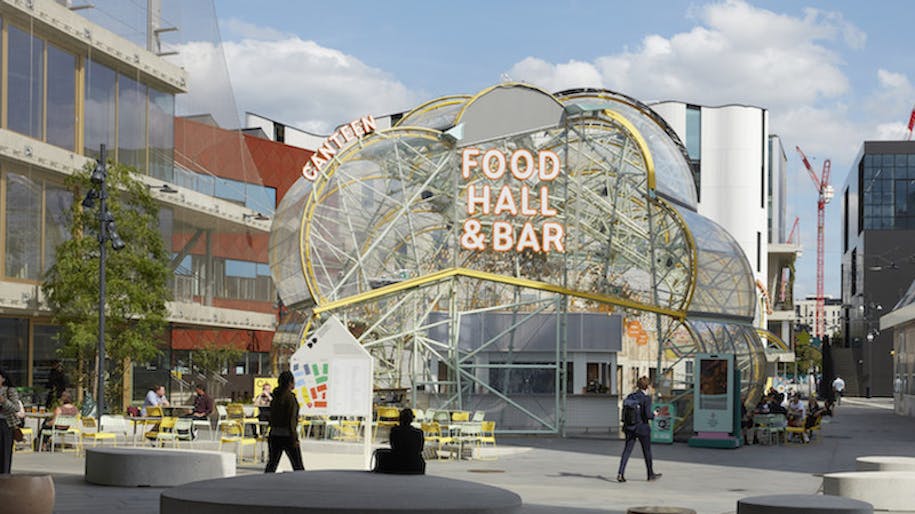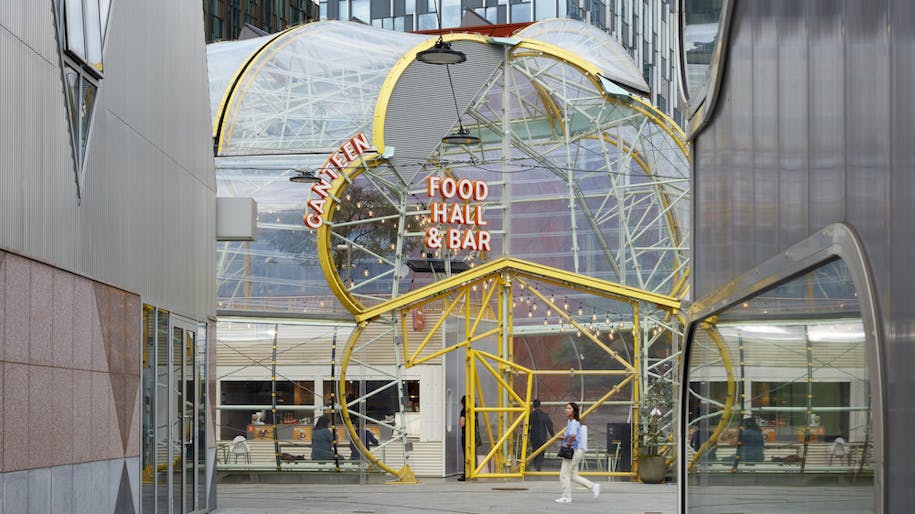
Meet José Selgas & Lucía Cano
The practice
SelgasCano was founded in 1998 in Madrid. In the UK the practice is perhaps best known for its iridescent Serpentine Pavilion that was installed in Hyde Park in 2015. Worldwide, they have exhibited at the Museum of Modern Art in New York, the Guggenheim, New York and Design Museum in London.
The buildings
SelgasCano has used clear and translucent materials to create two light, transparent buildings. The Food Hall is a caterpillar-shaped metal structure that glows at night, becoming a focal point for the whole neighbourhood. Stalls on the ground floor will serve food from around the world. Trees run through the building and people eat upstairs in the canopy. The second building, B1, will provide workspaces to suit fast-growing businesses. This building has a winter garden, with tenants entering their working space through the calm of the foliage.

