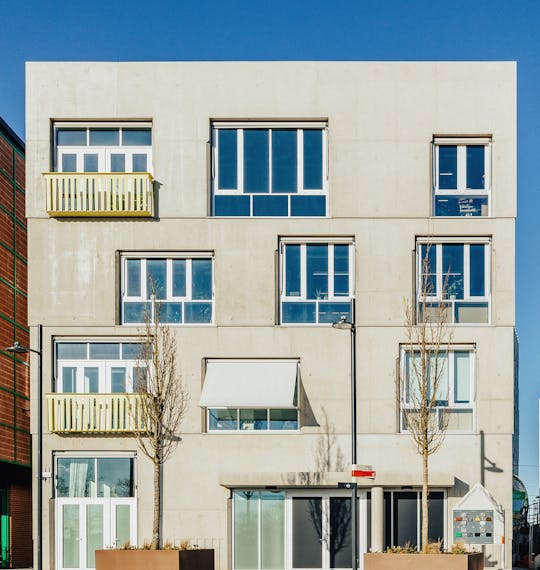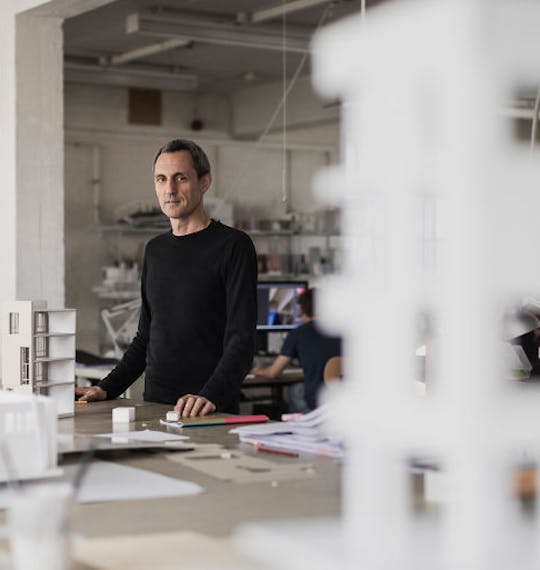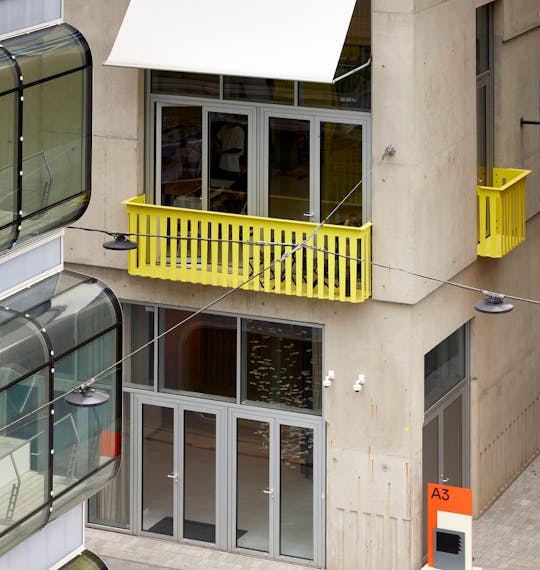Adam Khan Architects
The buildings Both of the buildings by Adam Khan Architects celebrate raw construction and nod to the emerging sites elsewhere on the Peninsula. A3 is a monolith of concrete in the centre of the site, while B3 is a lightweight building with an Op Art-inspired facade. Both will provide studio spaces. The development of building B3 is on hold as the council finalises plans for the Silvertown Tunnel. The practice London-based Adam Khan Architects has a reputation for sensitivity and elegant buildings that address key issues of our time like social inclusion, sustainability and public space. In 2010 it won the RIBA National award for its renovation of a day centre for young homeless people in London’s Somers Town and it is currently working on a much larger project in the area, which will include 10 social homes, community playgrounds, a youth club and rooftop multi-use games area.


